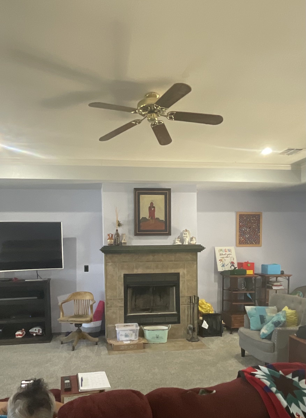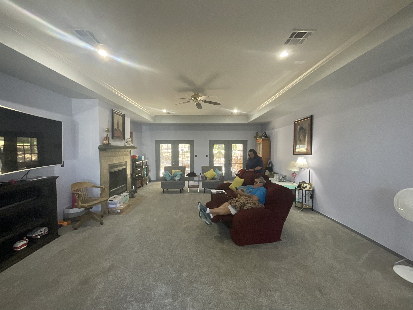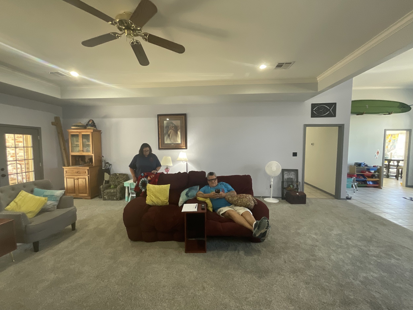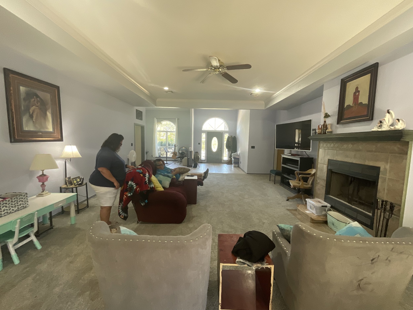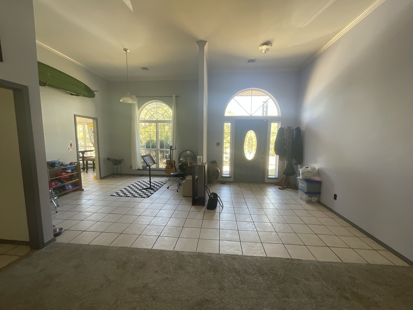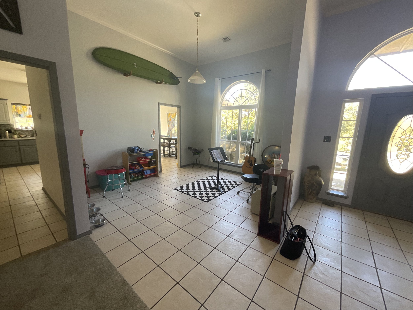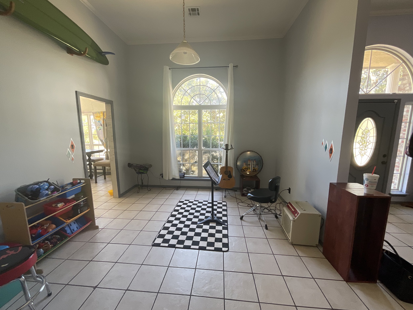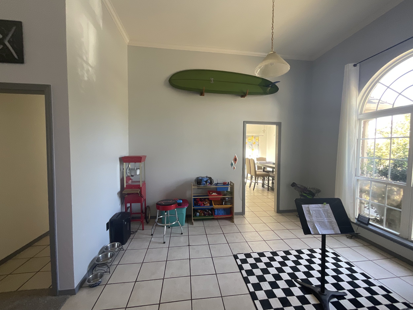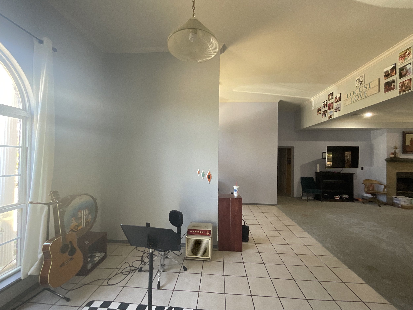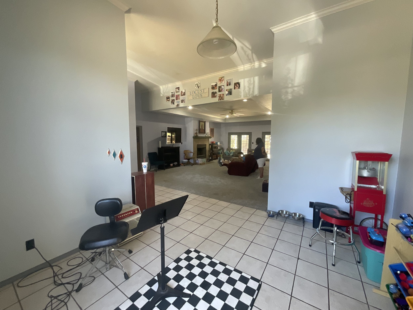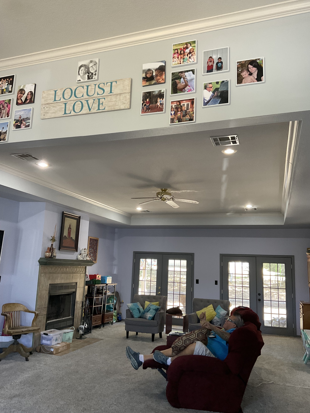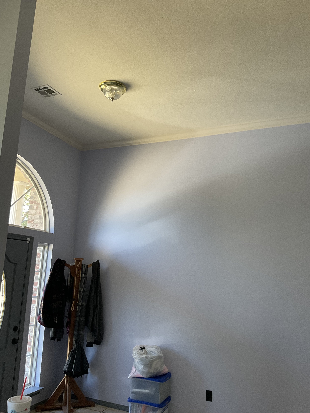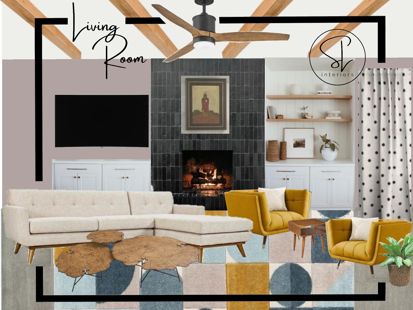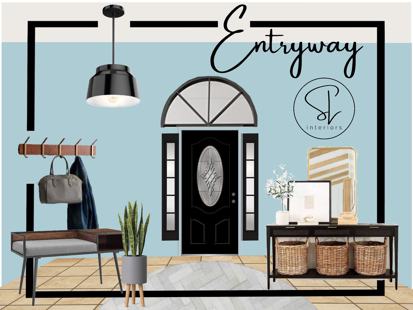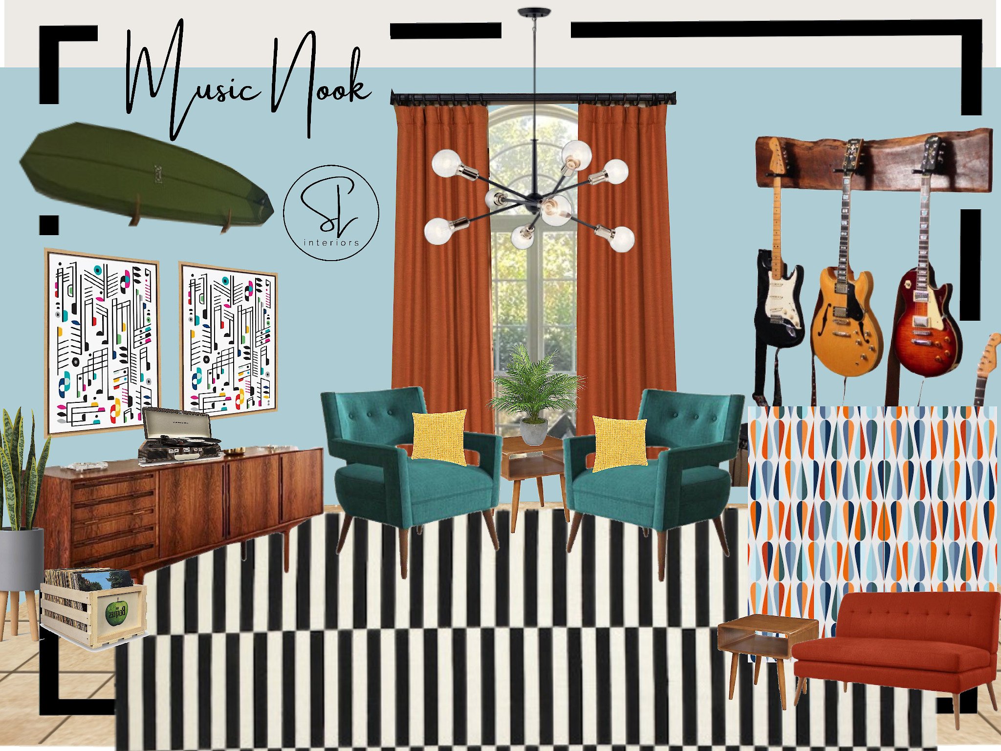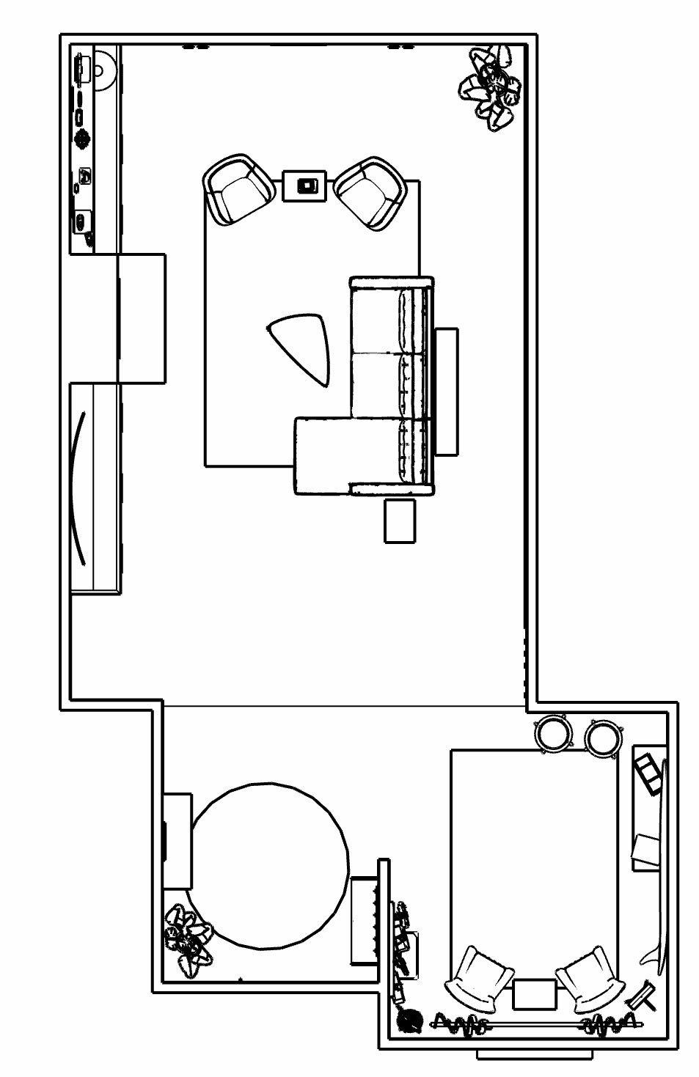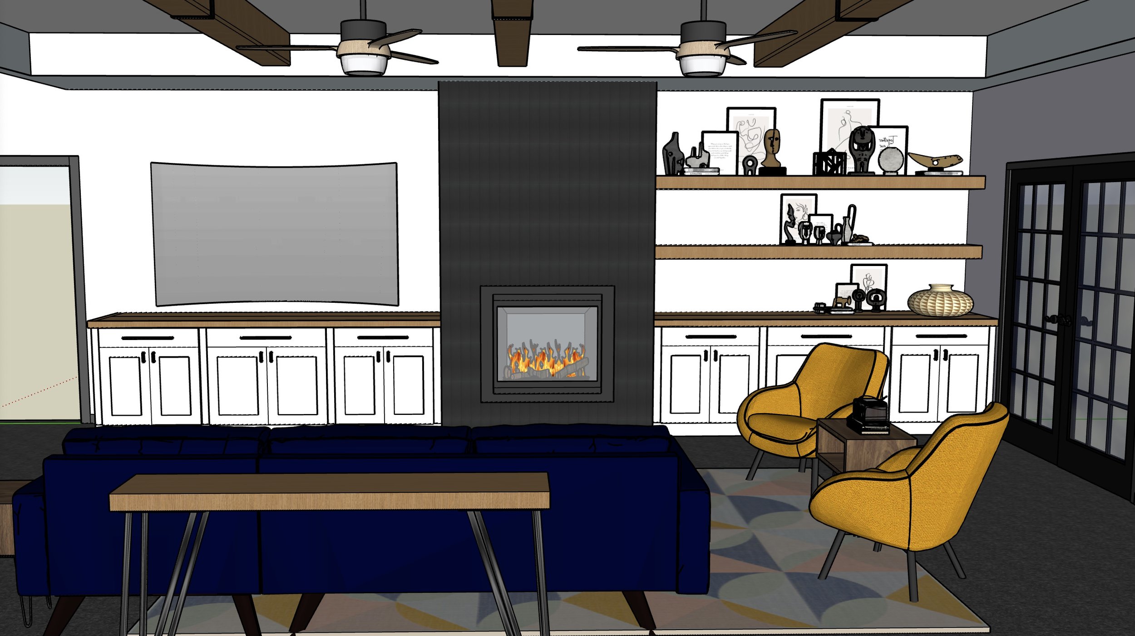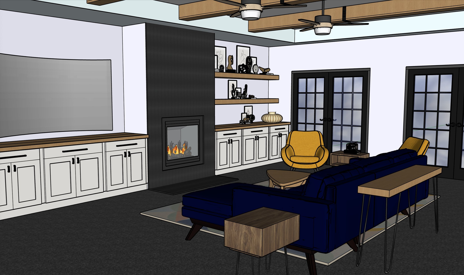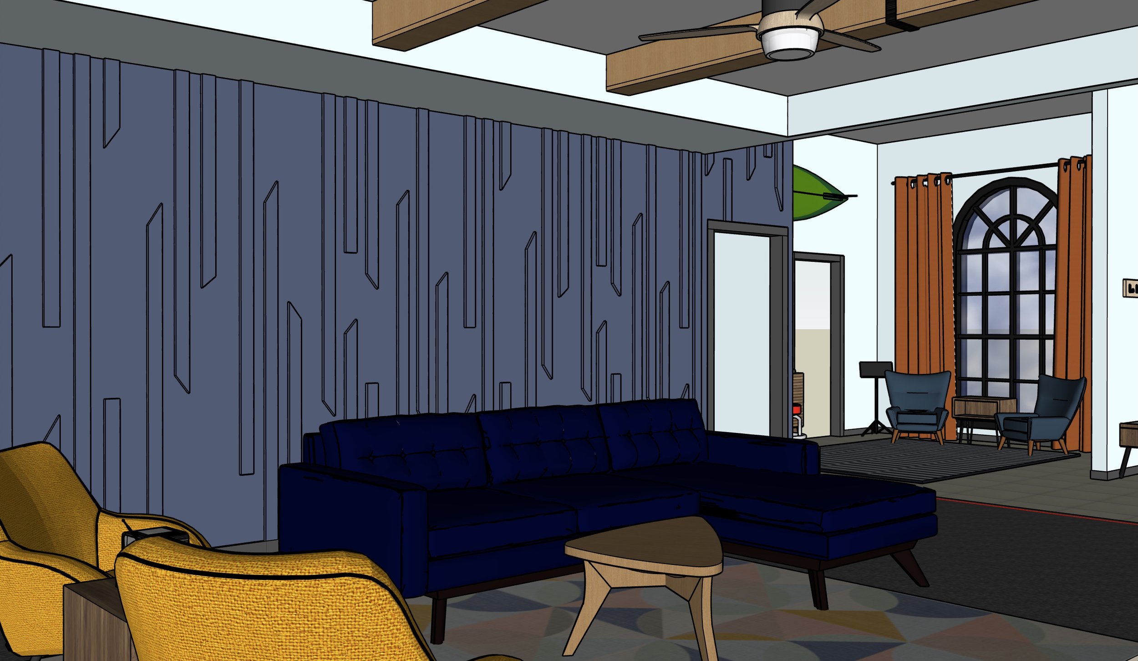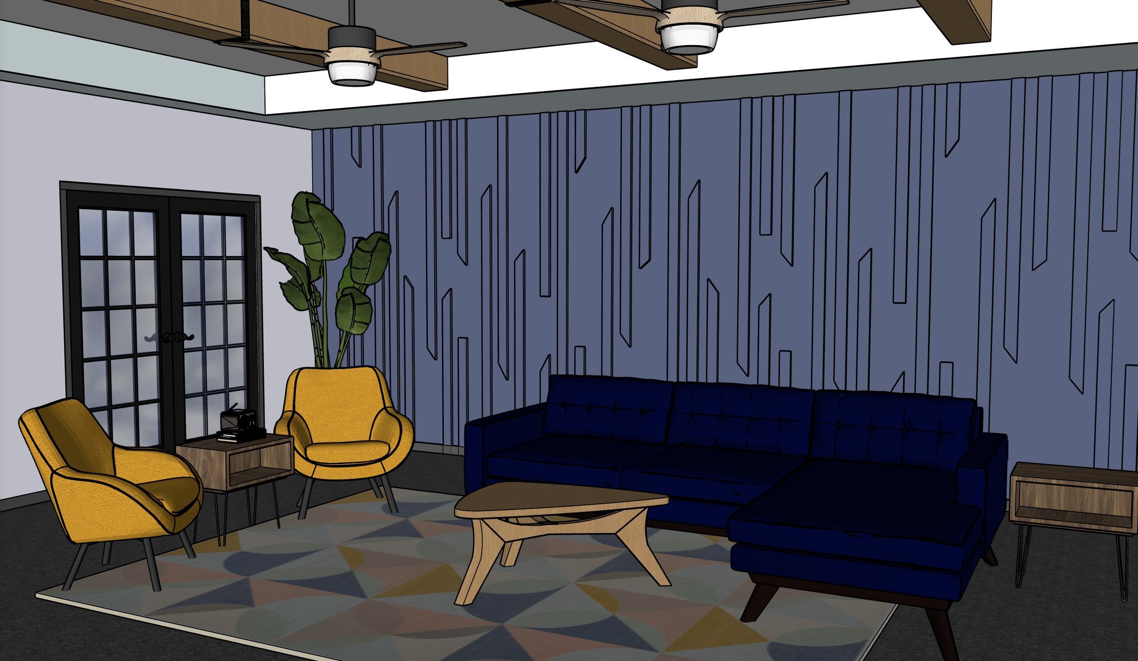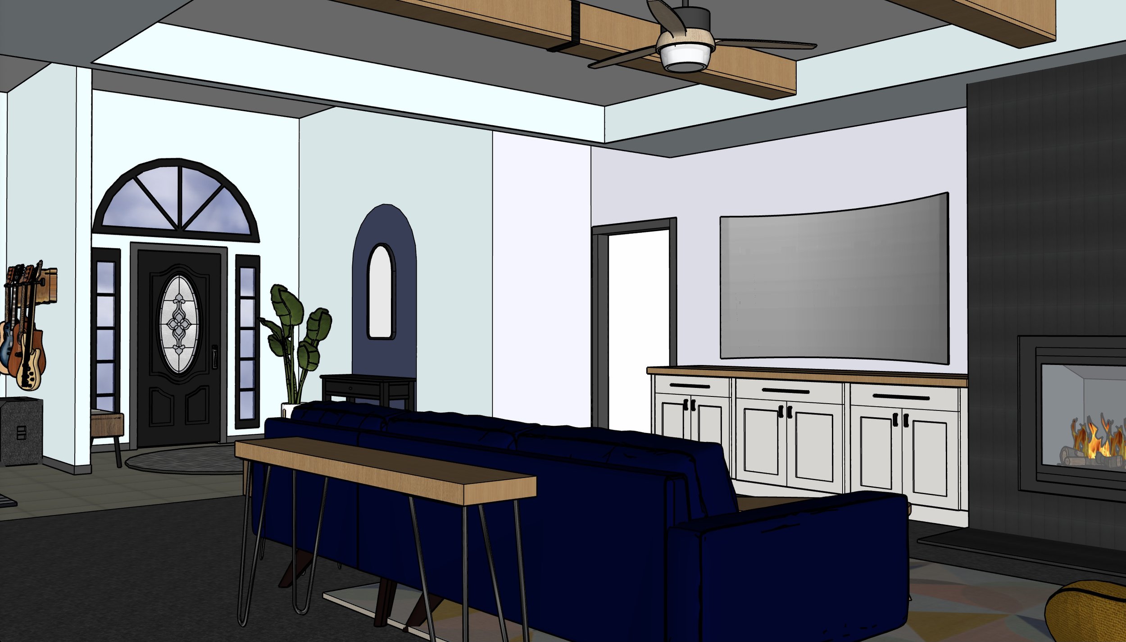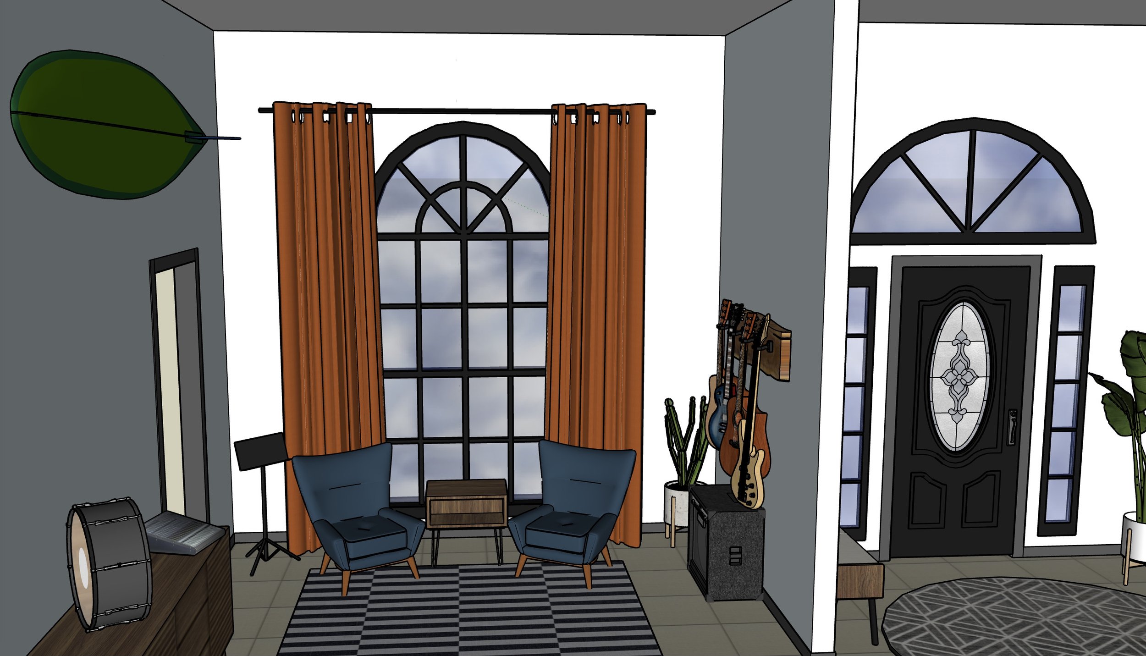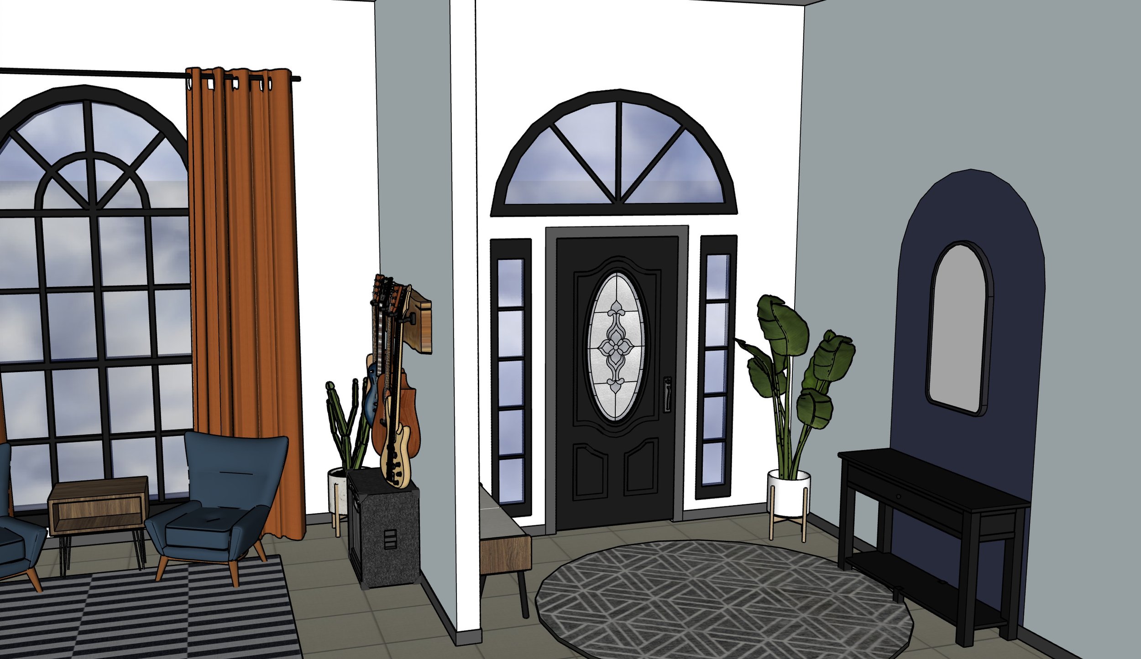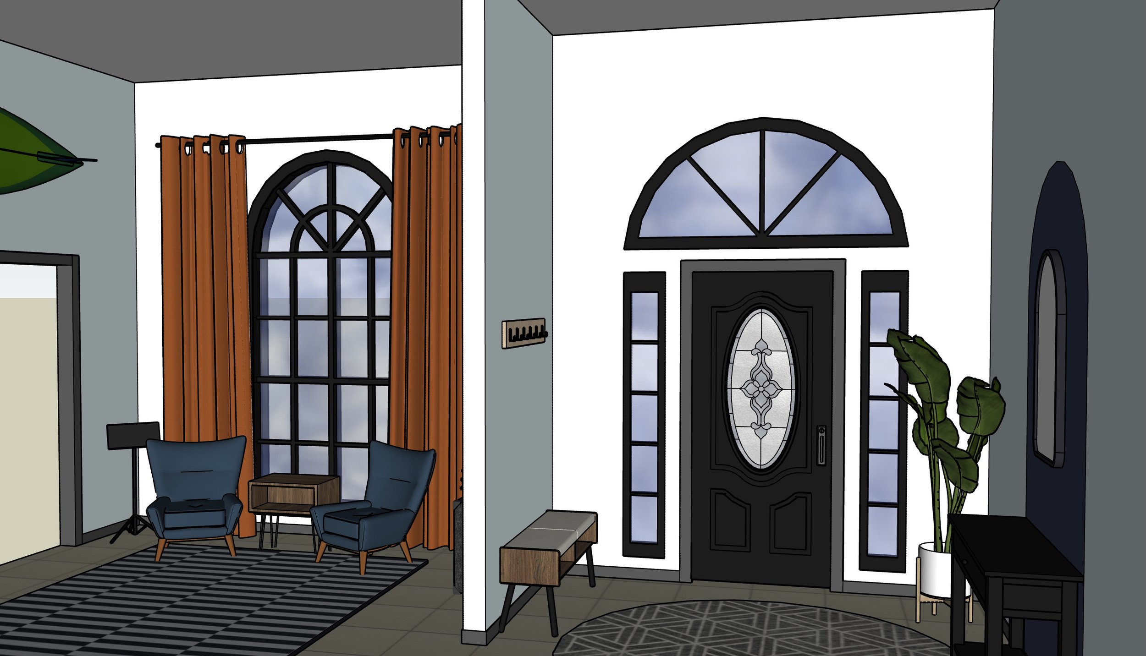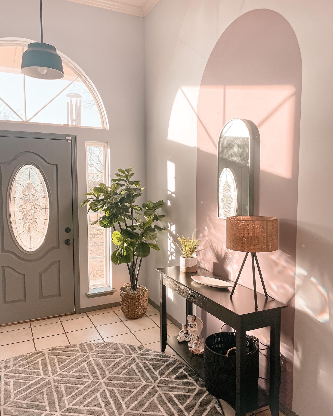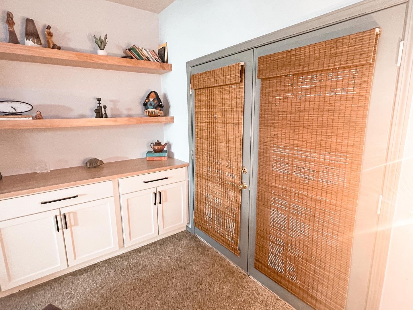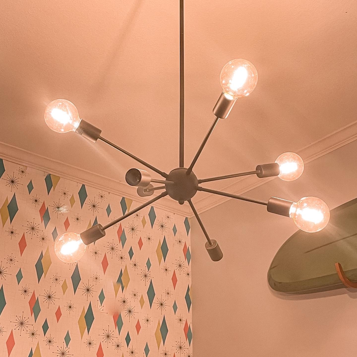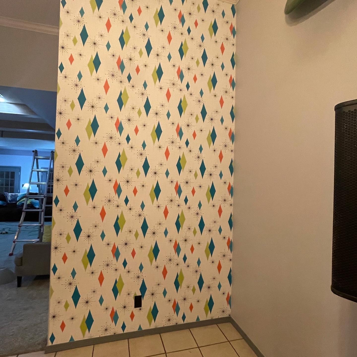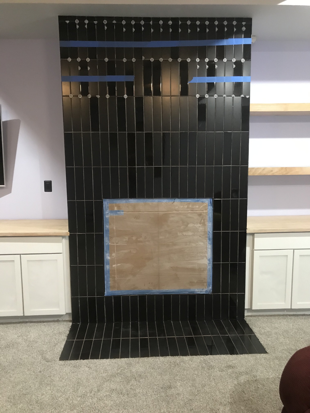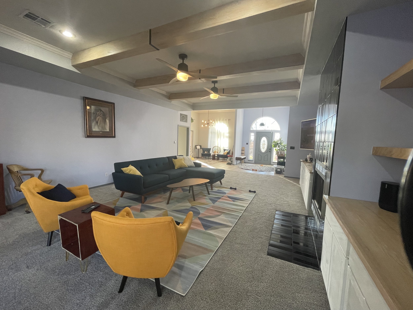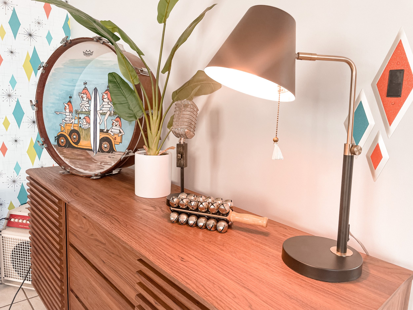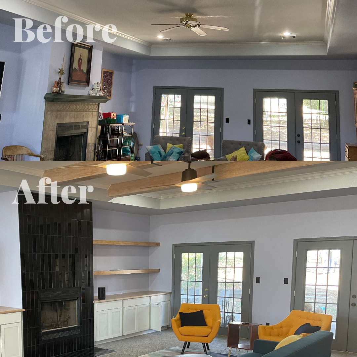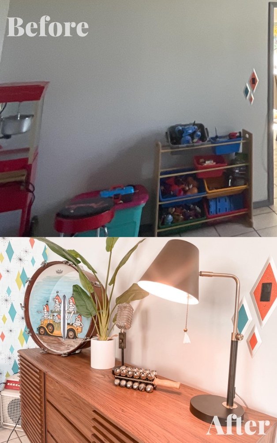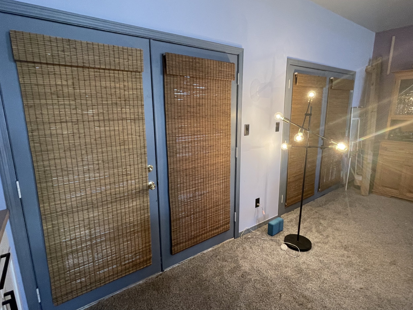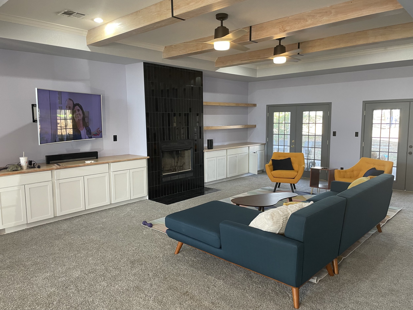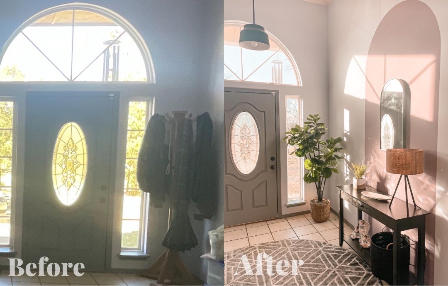The Rockwood Project Tour - Before And After
Backstory
This project was my very first paying client, and it was COMPLETELY out of my comfort zone.
When I started my Interior Design business I knew I wanted to make sure I didn’t turn into one of those designers that just designs everything according to what I personally like and not what the client loves, but I didn’t think that my very first project would be SO much different than my own personal style.
I walked into the Rockwood house for our initial consultation and when I started hearing about how they loved bright colors and Palm Springs inspired Mid-Century Modern designs I could feel the sweat beading up on my forehead…but I played it cool.
A couple weeks later when I went back to their home and sat down at the kitchen table to present my ideas that were already over their budget (first job okay, wasn’t the best at staying within the guidelines quite yet!) I had already prepared myself for them to say “Thanks for the ideas! We won’t be moving forward” (of course in my head it was a lot less nice…you know we always tell the absolute worst scenario story to ourselves don’t we?! )
After the presentation was over the clients looked at me and said, “Its beautiful! We are ready to get started, what do we do next?” I almost fell out of my chair.
Those clients mean so much to me now. I don’t think I’ll ever be able to tell them exactly how much it meant to me that they trusted me with their home knowing I was a completely green designer who probably had no clue what she was doing. It is truly something so special and personal to be invited into someone’s home and trusted with the spaces they live and breathe in every day. It isn’t lost on me how intimate that is.
Project Details & Before Photos
room refresh // remodel
Design Style :: Mid-Century Modern // Palm Springs Inspired
contractor :: Mingo valley Construction
This was a mixture of simple room refreshes, and a little bit of remodel/construction thrown in. They needed all new furniture in their Entryway, Living Room, and Dining Room which they wanted to turn into a “Music Room” . The Living Room also needed a complete fireplace makeover and I proposed adding some built in cabinetry and shelving on either side plus some faux beams to help update the tray ceiling. They had recently painted their entire home so they requested to keep all paint colors as they were.
Design Plan, Mood Boards, & Renderings
After Photos
I didn’t get professional photos of this space done, mostly because I was a brand new designer with no photography budget. Most of the pictures you see here are just snapshots from my phone the day the furniture was delivered. No professional staging or anything, just real life of the space the clients now love living in every day!
This client still randomly sends me pictures and messages saying how much she loves her new living room and she enjoys spending time there now. Those messages are the very best complements I could receive as a designer. I strive to make my client’s homes a place they absolutely love to live in. It isn’t about me or my style, or about getting beautiful photos for my portfolio, it’s always about the client and what makes them feel comfortable in their home.



